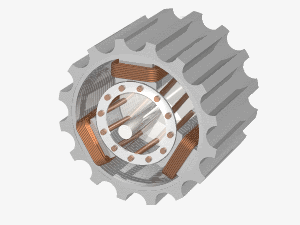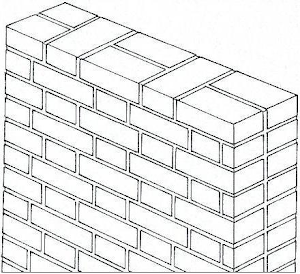Congratulations, on reaching my blog. Created mainly
for Brickwork students, it is suitable for anyone wishing
to learn more about the Art and Craft of Bricklaying
Individual posts might be a bit slow to load, because they include:
Ebooks from Google
PDF Files in Scribd
Trade Literature
Brick Bulletins
and Animations
for Brickwork students, it is suitable for anyone wishing
to learn more about the Art and Craft of Bricklaying
Individual posts might be a bit slow to load, because they include:
Ebooks from Google
PDF Files in Scribd
Trade Literature
Brick Bulletins
and Animations
If you know of any good books or articles,
that I have not included, please post a comment
that I have not included, please post a comment



































